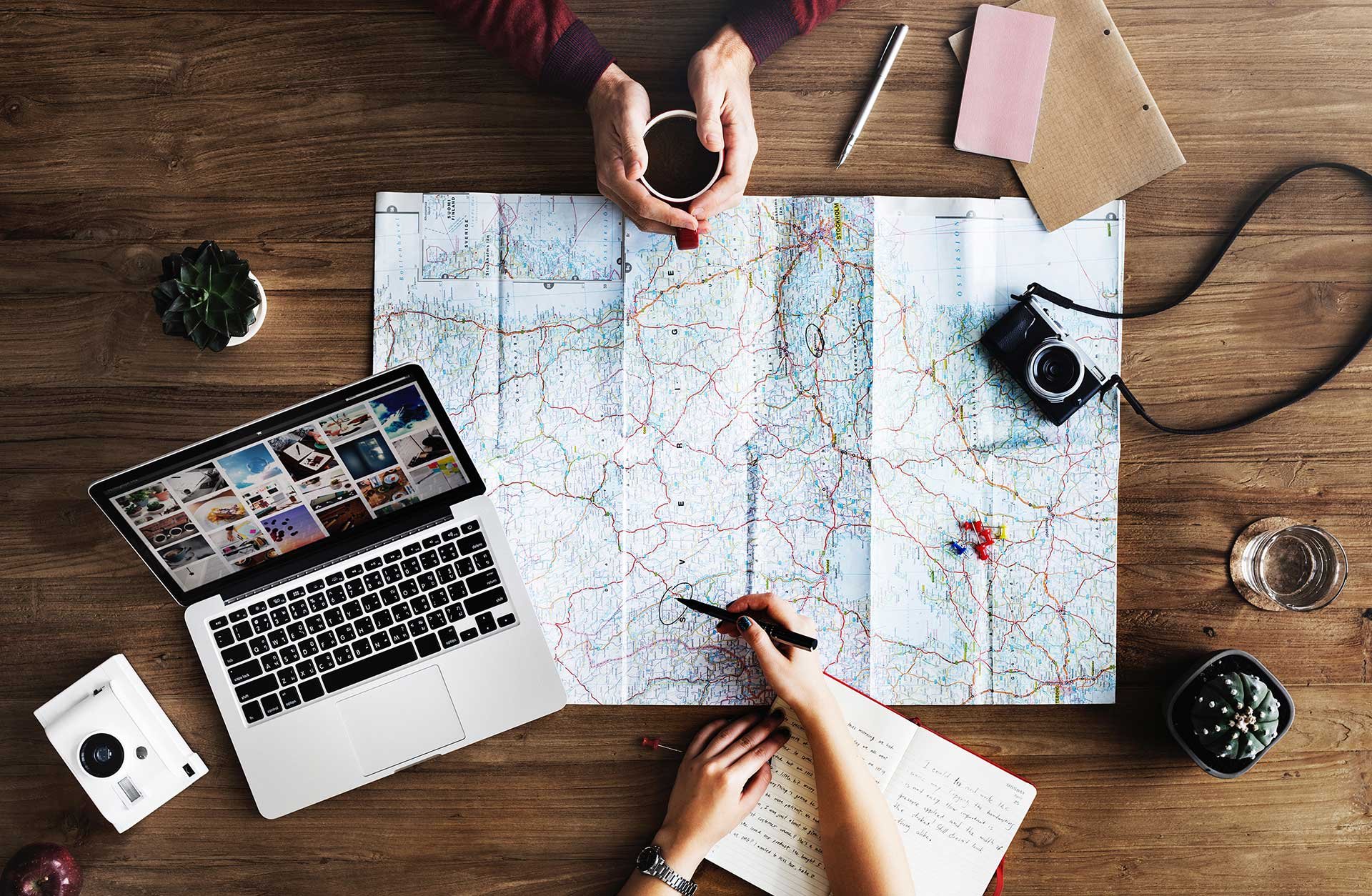
To be able to make the map creation process as fast and smooth for all parties, there are a few requirements we need.
First and foremost we need a cad-file of your office floor. The file should be up to date and cleaned up, so that it only contains the floorplan that should be on that floor. There shouldn’t be any furniture’s except for cabinets and other things like room dividers that affect the navigation through the office floor. If you have several floors, you need to provide one DWG-file per floor.
All the text and decorations in this cad-file needs to be removed.
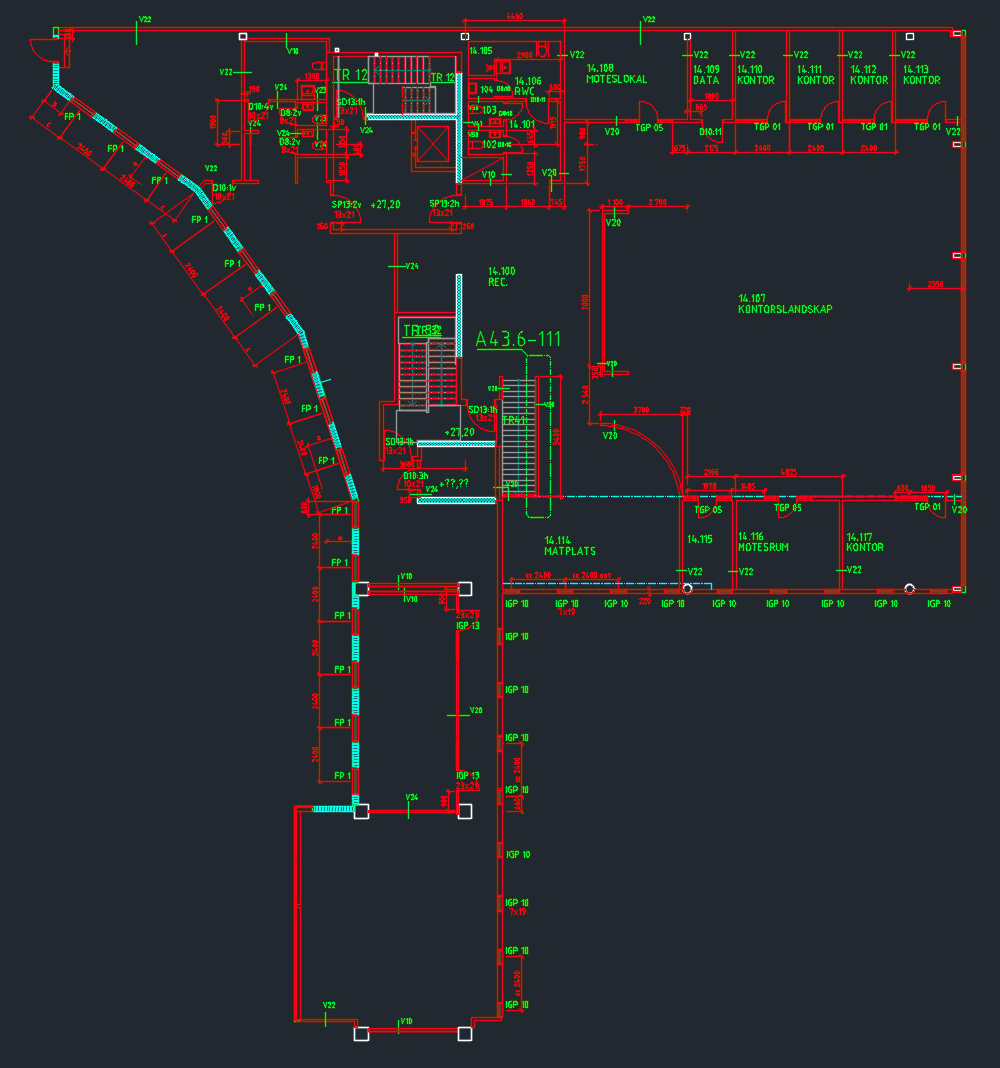
Here is a part of the building that shouldn’t be in the map, and it needs to be removed:
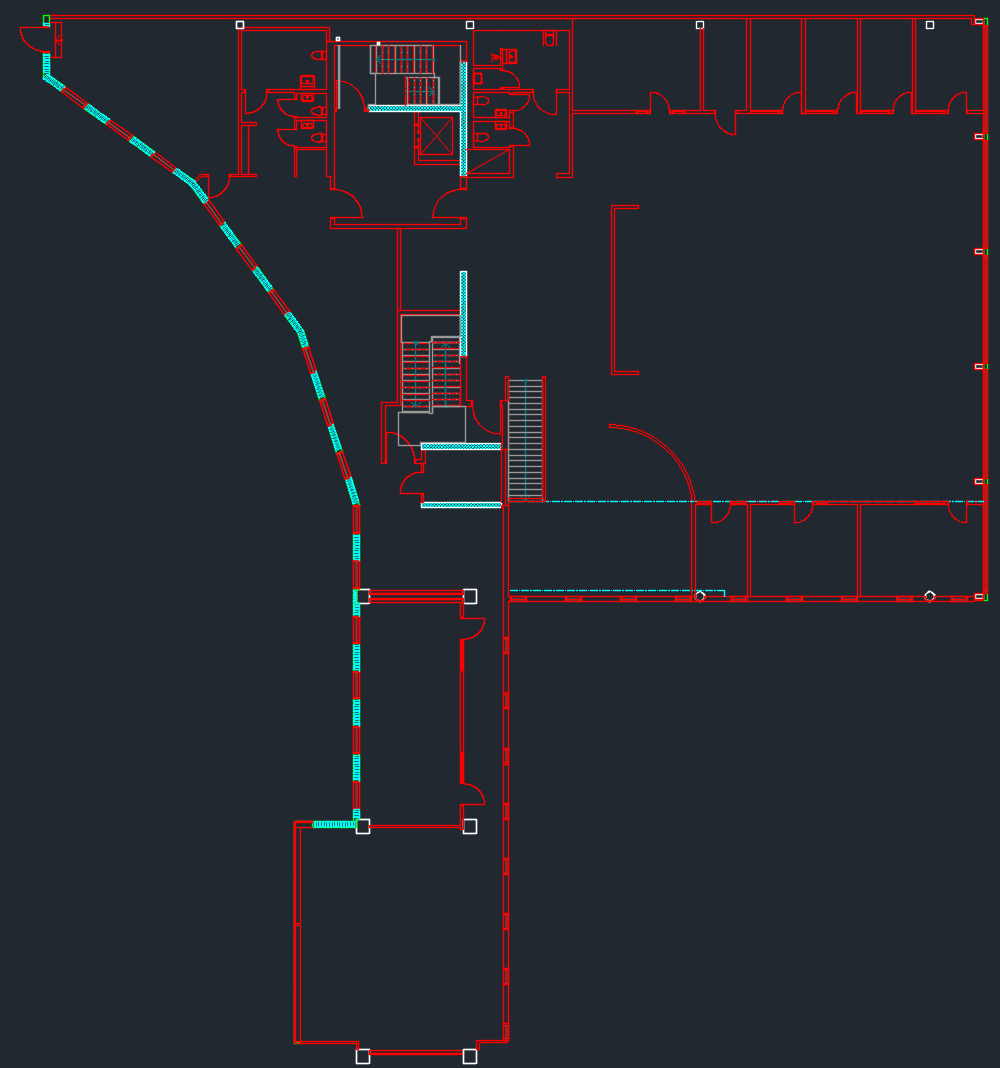
Like this:
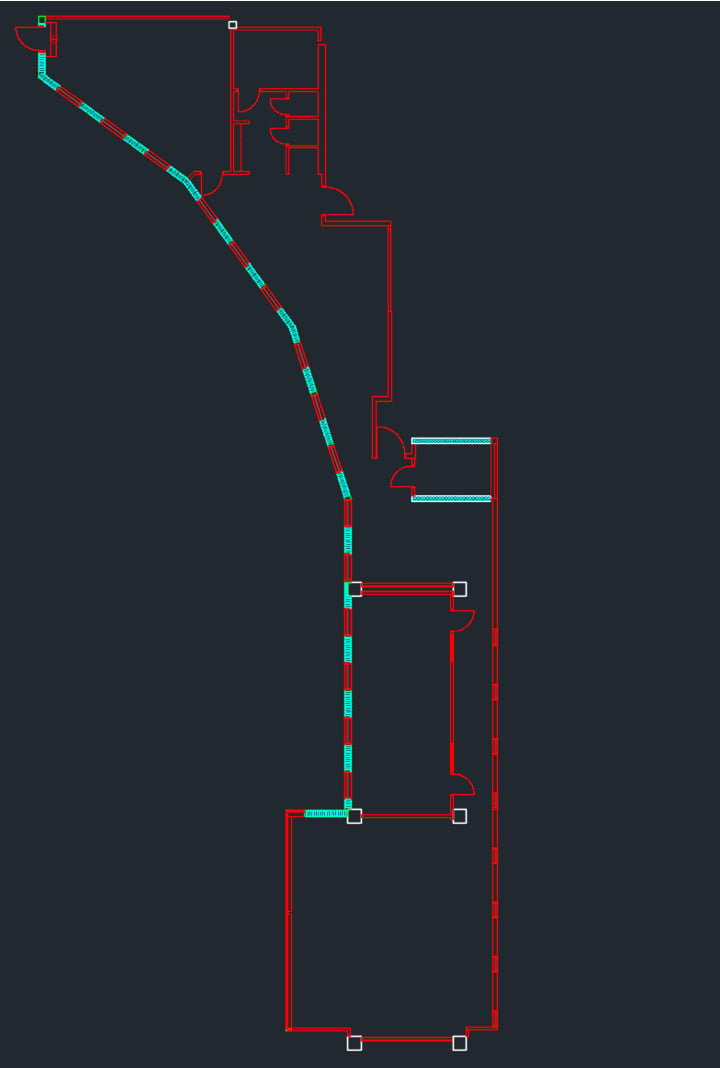
As an example on how you could mark the map in a PDF:
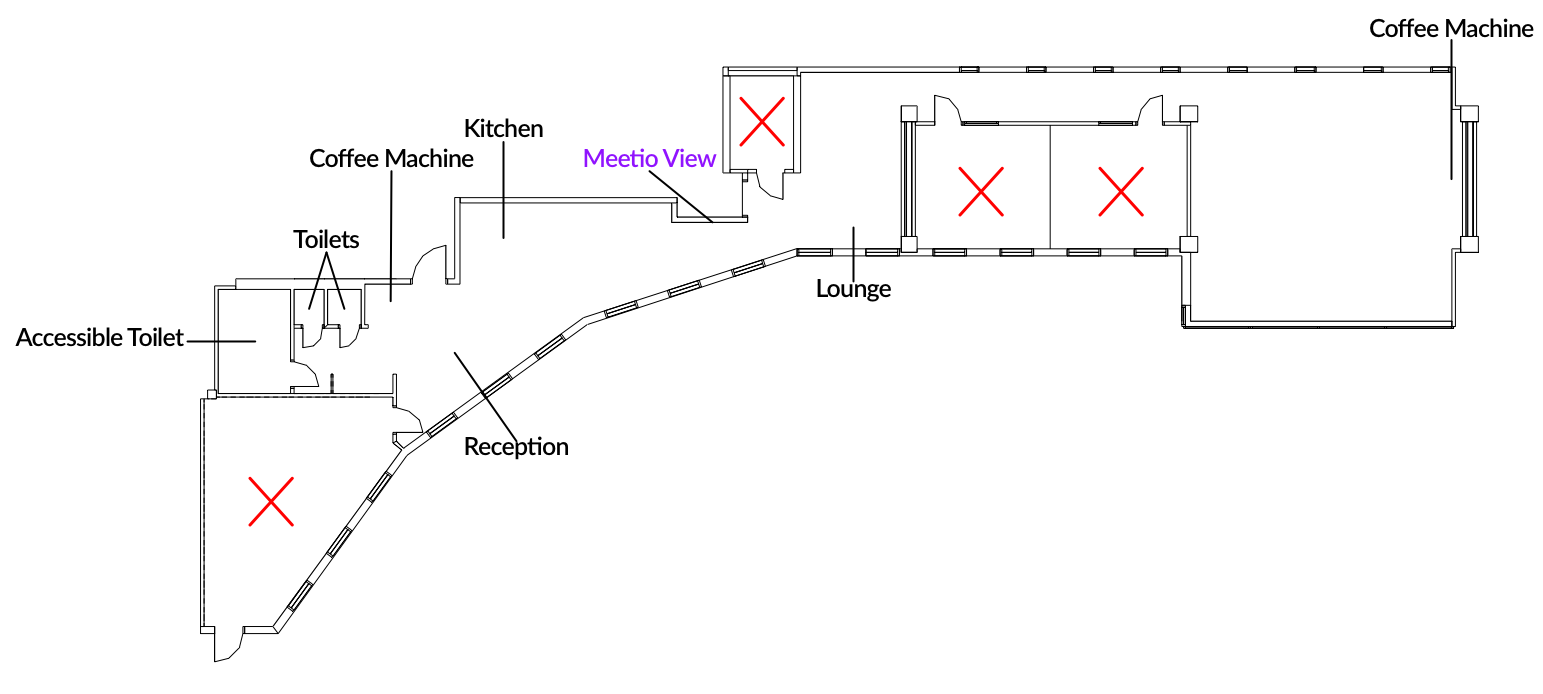
Here is an example of what a finished Meetio map can look like.
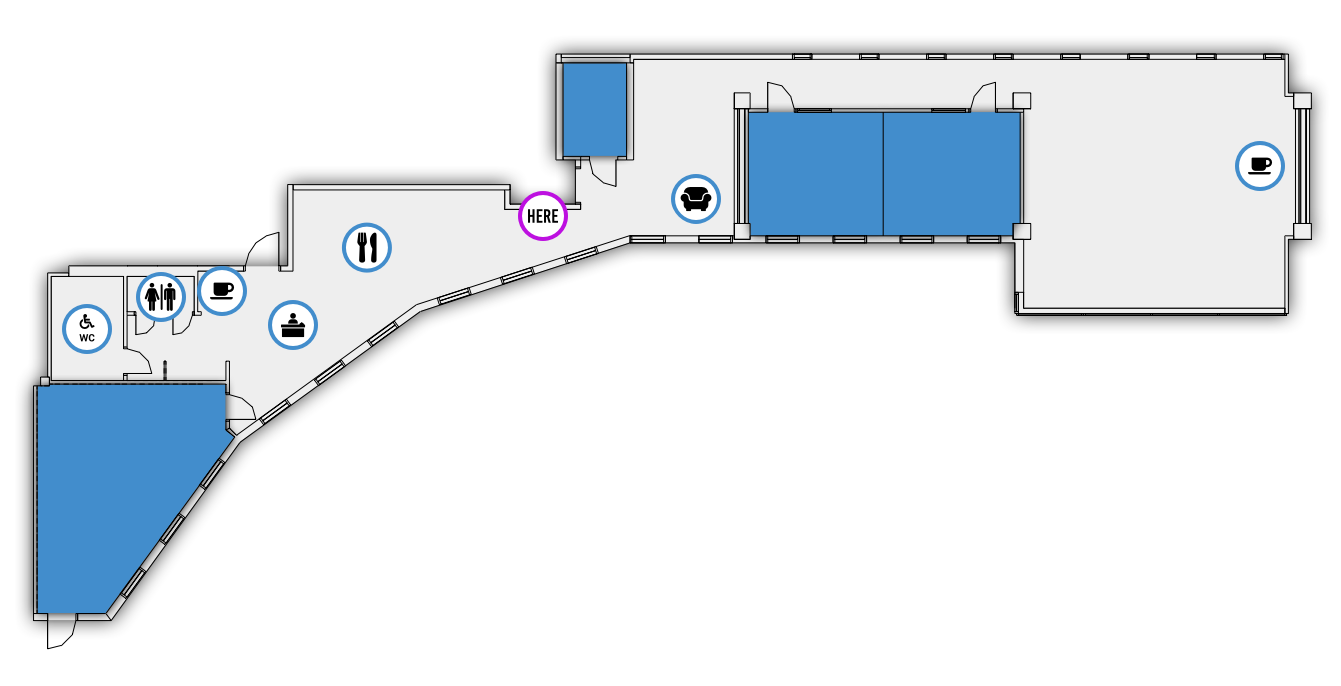
These are the points of interest (POI) icons we are currently supporting.
 |
Current location |  |
Charging Station |  |
Stairs |
 |
Toilet |  |
Telephone Room |  |
Elevator |
 |
Accessible Toilet |  |
Printer/Copy machine |  |
Quiet Zone |
 |
Shower Room |  |
Guest Workstation |  |
Library |
 |
Water Station |  |
Resting Room |  |
Coat Room |
 |
Coffee Machine |  |
Office Supplies |  |
Lounge |
 |
Kitchen |  |
Reception |  |
IT Support |
 |
Unbookable Room |
Meetio AB/Logitech Nordics AB
Hamngatan 4
211 22, Malmö
Sweden
Magnus Ladulåsgatan 3
SE-118 65 Stockholm
Sweden
Sweden: +46-(0)10-101 95 60